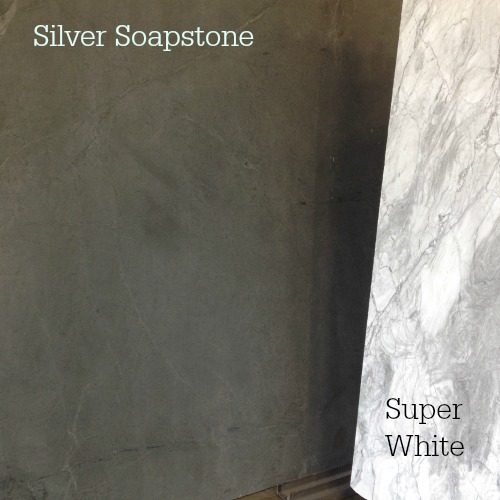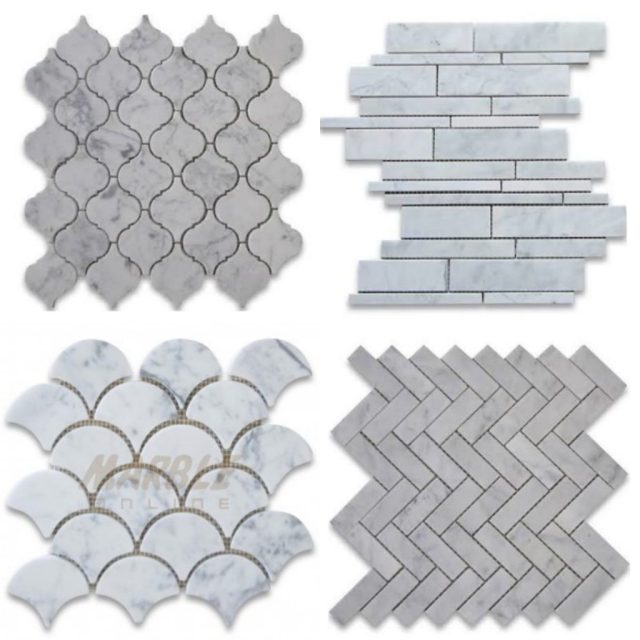The kitchen design has been finalized. Here is the layout. It’s not 100% to scale we are moving a couple walls in the kitchen I’ll share those details as they evolve. I am playing with opening the wall completely between the kitchen and dining room. We are also moving the wall to the basement over so we have more clearance for the kitchen island.

Here is a picture of the counter tops
I am still deciding on the backsplash here are a few of the options I am considering (most don’t look this grey in person).
And I am still hoping to do a blue ceiling in the kitchen. The ceilings aren’t quite as tall as I thought they were (I think they are 8 ft) so I am not sure I can go this dark on the ceiling but I am going to see if I can find a color that will work. Our floors will be a little lighter than the ones in the picture (we are going with light walnut).
Follow along with the progress of our 2 months, 2 babies, 1 house blog series here. This week is going to be exciting the paint and wallpaper removal starts and gutting the kitchen and opening up the walls so be sure to check back this week or on Facebook to see the progress!
See more updates in our current blog posts here and check out our online shop here.






We are in week 5 (hopefully the final week) of our full kitchen renovation. We are doing white cabinets as well but with a navy island. Our counters (which were installed just yesterday!!) are London Gray quartz by Caesarstone. And we’ve selected a 4×8 gray subway tile for the backsplash. Mosaic tile in Nova has a great selection if you’re still shopping around.
Can’t wait to watch the progress and see the final product!
Good luck!!
I think with the lighter floors you could definitely go for a lighter ceiling and get the look you want. Love your cabinet and countertop choices!
You are doing such a great job. We flip houses and live in them while we do it and it is so difficult to do that. Everything is looking great. Much health and happiness to you and babies.
[…] Source: stylishpatina.com […]